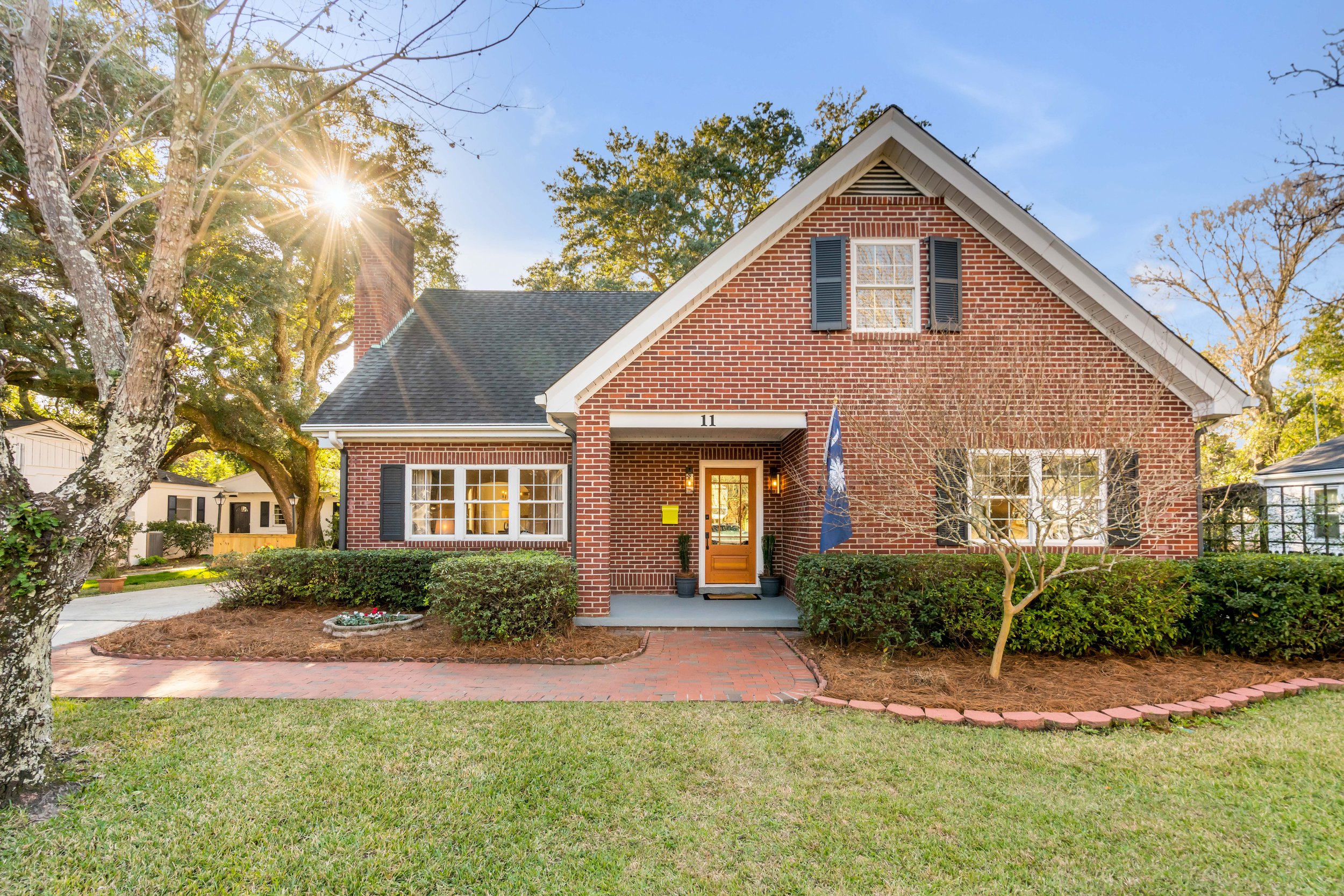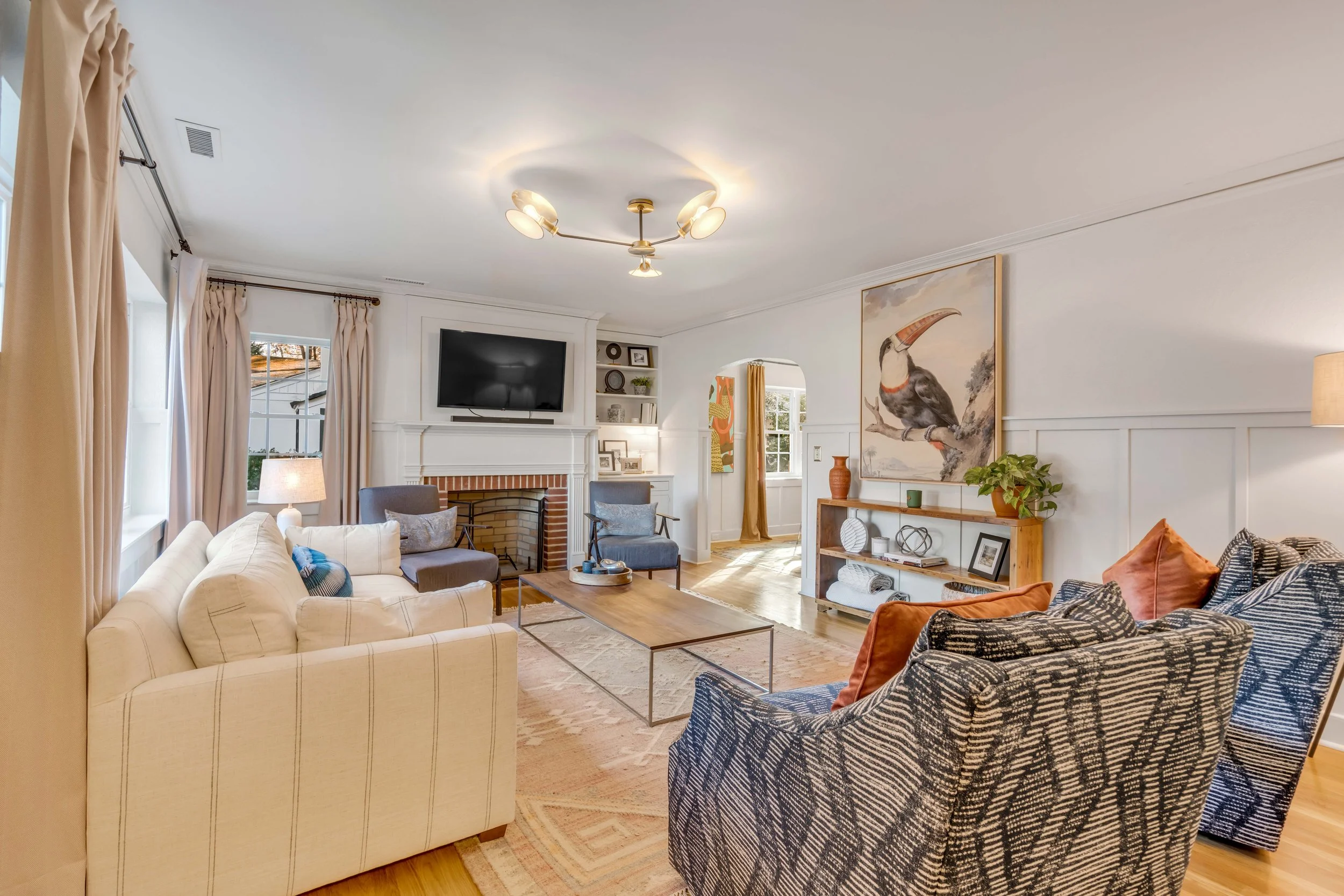Coming Soon to Market: Avondale Stunner
Asking $899K
2,777 SF | 5 Bed | 2 Bath
Completely Renovated in 2021
Fenced-in Backyard | Large living room with Fireplace | Detached 2-Car Garage
Utility Shed (possible STR conversions) | Custom Engineered Hardwood Floors
Take The Tour…
About…
Completely renovated in 2021, 11 Peeks Pike is as turn-key as it gets. Ideally located in Avondale, you are within walking distance to the square and minutes from downtown Charleston. The list of renovations is considerable, and available below. With not a single detail or room overlooked, they have taken great pride in the work completed on this 5BDR/ 2BA home. When you enter the front door you are greeted by the living room on the left-hand side with a fireplace, and formal entry on the right. The entry leads to two guest bedrooms, one currently being used as a home office. There is a full bathroom between the two rooms, and the kitchen is on the other side of the entry. The kitchen is the heart of this home and has been given a stunning facelift. Outfitted with all new Bertazzoni Italia appliances, painted cabinets, added a gas-line for the stove, new Quartzite Countertops, new lighting, and fixtures, new drawer pulls- it's stunning and truly worth seeing in person. The formal dining room is perfectly placed between the kitchen and living rooms. Off the kitchen is another sitting area, with double doors leading to the idyllic backyard. The second level is home to the primary bedroom with a walk-in closet and gorgeous refinished floors. There are two additional, very large, bedrooms on the 2nd floor. A detached two-car garage, fire pit, and shed are connected by a concrete patio and enclosed by a wooden fence. There is a roll-out awning, and the 10’X16’ utility shed is a gardener’s paradise. Flood insurance is not required on this home, and there is no HOA in Avondale. Walk to MEX 1, Triangle, Avondale Wine + Cheese, and the list goes on. Location and attention to detail; a home run!
Renovation List:
Brand new engineered hardwood flooring on the first floor
Refinished existing upstairs hardwood floors
Added black and white tile to the sunroom
New carpet in the upstairs front bedroom
The upstairs has been drywalled to replace wood paneling
Replaced acoustic ceilings/removed popcorn ceiling on the first floor
Added trim around windows that did not have it
Added board and batten to the living room and dining room
Crown molding was added to all rooms that did not have it
Replaced front door with wood and glassdoor
Replaced all interior doors with solid core doors
Replaced door hardware throughout
Modified kitchen layout
Added gas line to the kitchen
New Bertazzoni Appliances
Added Quartzite countertops
New Fixtures and Lighting in Kitchen
New (top-of-the-line) Faucets
Replaced drawer and cabinet hardware from Signature Hardware
New toilets, sinks, hardware/fixtures in both bathrooms
Bathroom fixtures are all Moen
New tile from tile bar downstairs + the upstairs bathroom is marble
New tub in the upstairs bathroom
Added ventilation to both bathrooms
Upstairs bathroom vanity is SoapStone
Invested $12K in designer lighting throughout the home






















































